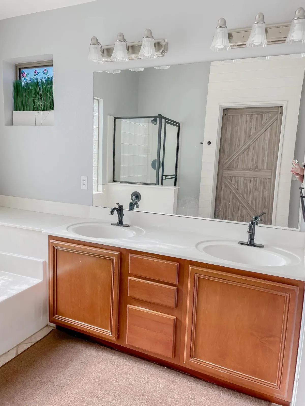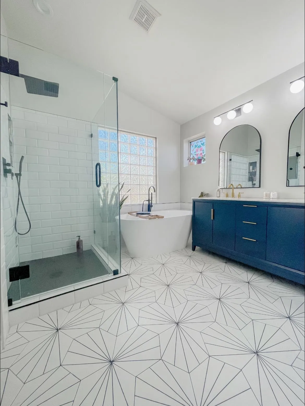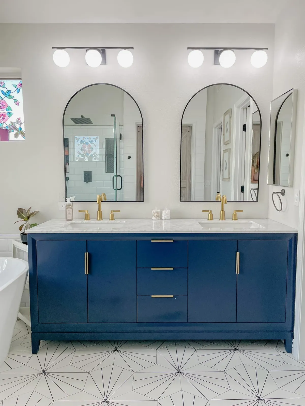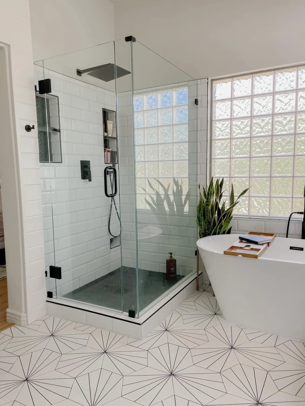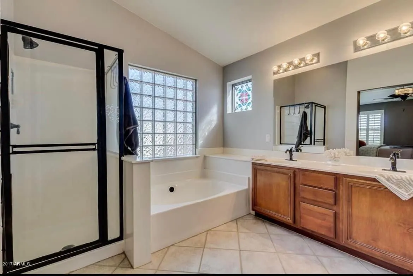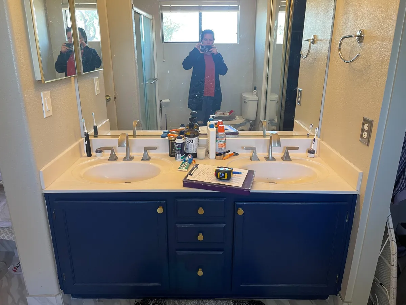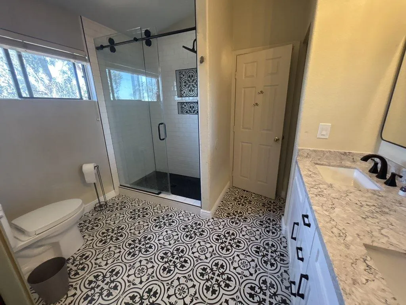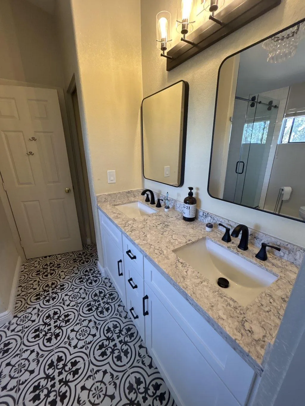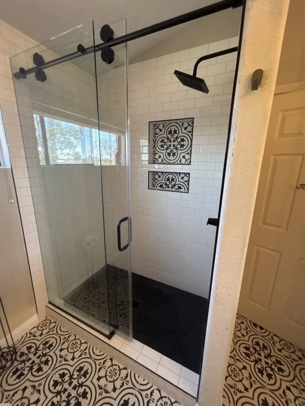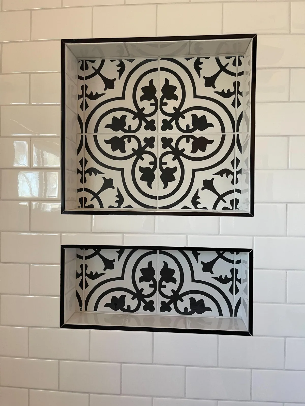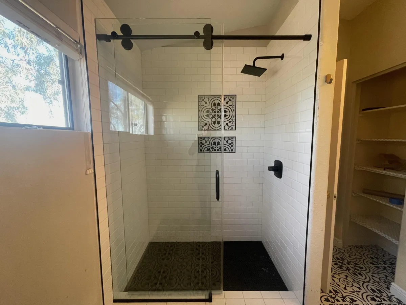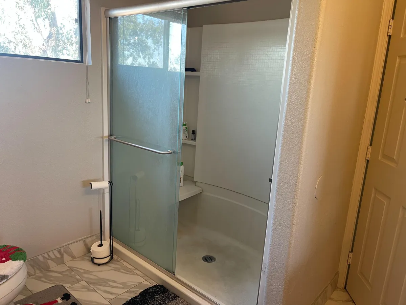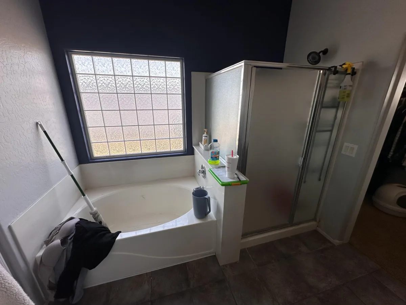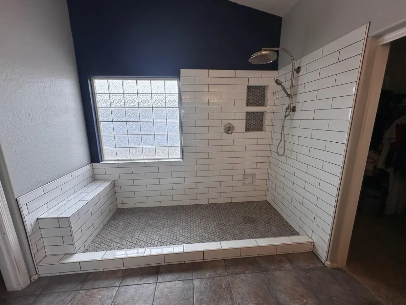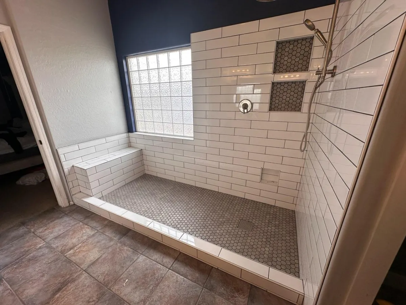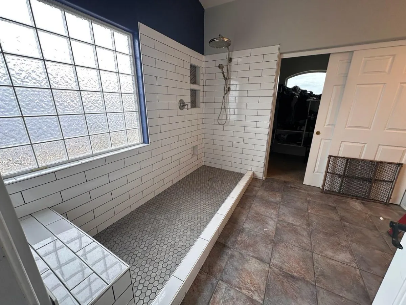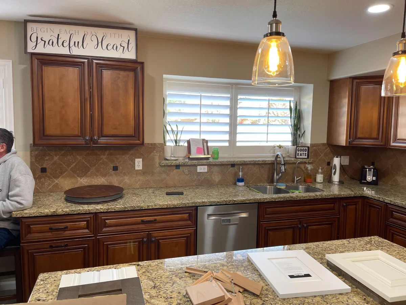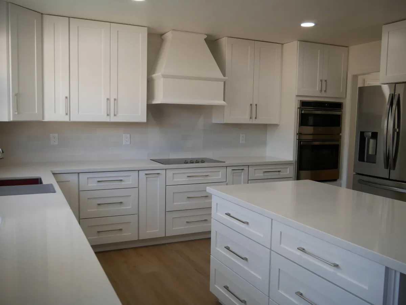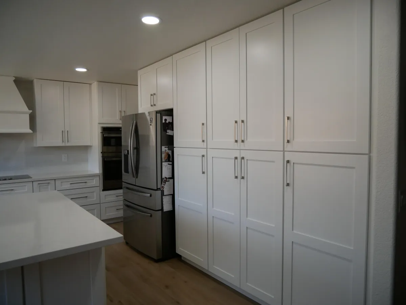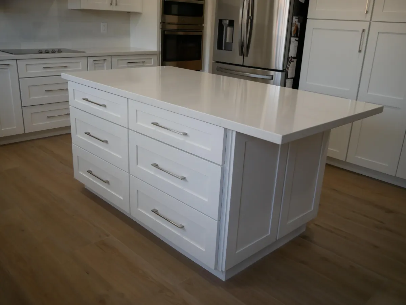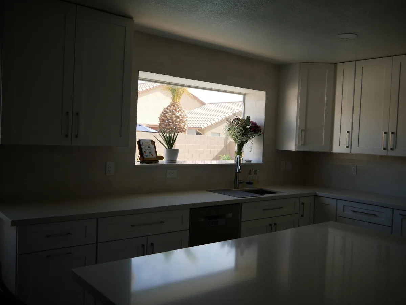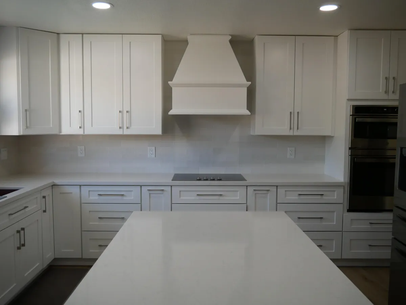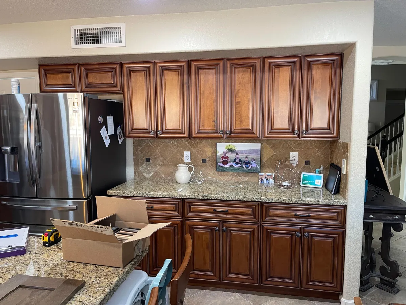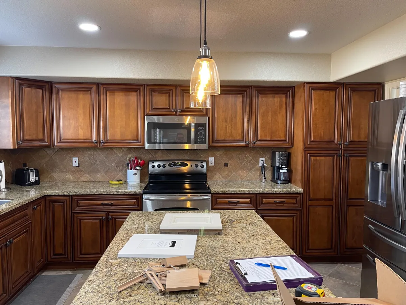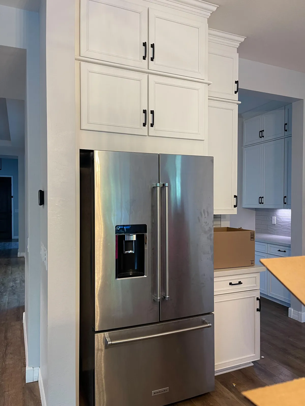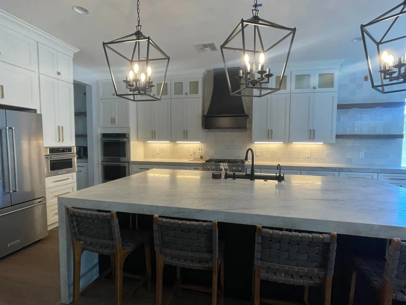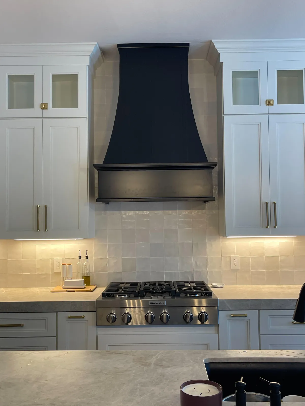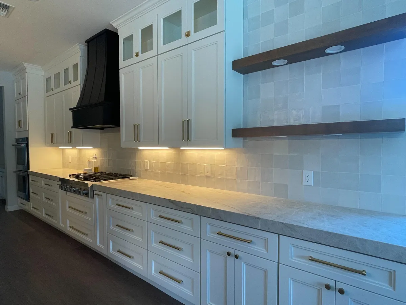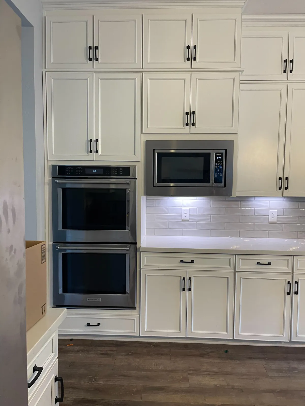Kitchen & Bathroom Remodeling Services in Arizona
Call or Text: 480-934-0724
Our Work
Explore our portfolio of completed projects and see the difference quality craftsmanship makes. From dramatic before-and-after transformations to finely detailed finishes, our work reflects the care, precision, and pride we bring to every remodeling project. Let our past results inspire your next renovation.
Bathroom Remodels
Primary Bathroom Transformation – From Dated to Designer
This bathroom remodel was all about modernizing a dated, builder-grade space into a bold, spa-like retreat with fresh personality and high-end details.
The original layout featured a bulky built-in tub, basic lighting, and dark framed shower enclosure. Our clients wanted a more open, airy, and elevated feel without changing the footprint.
Key Upgrades:
Shower: We replaced the framed enclosure with a frameless glass shower featuring white subway tile and a sleek black shower pan for a clean, modern contrast.
Bathtub: The built-in tub was swapped for a freestanding soaking tub to create a luxurious spa vibe and open the space visually.
Vanity: A custom navy blue vanity with brushed brass hardware adds bold color and sophistication.
Lighting & Mirrors: New arched mirrors and wall-mounted lights enhance symmetry and softness.
Flooring: Geometric tile floors bring in movement and modern style while anchoring the design.
The result is a fresh, modern sanctuary that combines function, style, and comfort.
Style: Modern | Transitional | Bold | Spa-Inspired
Scope: Full Bathroom Remodel
Location: Gilbert, AZ
Duration: 3 Weeks
Master Bathroom Remodel – Modern NYC Subway Style with Bold Black Accents
This master bathroom remodel blends timeless New York subway style with bold modern upgrades, transforming a basic builder-grade layout into a high-contrast, high-impact retreat. The original space featured a dated shower, standard vanity, and uninspired finishes. Our clients envisioned a crisp, clean design with statement features and functional elegance.
We completely reimagined the space, introducing rich contrast, striking details, and durable, modern materials—all while maintaining a layout that worked.
Design Highlights:
Shower: Classic white subway tile gives a nod to NYC’s iconic design, enhanced with a sliding barn door glass enclosure and bold matte black hardware.
Vanity: A custom white shaker vanity with black pulls offers clean lines, ample storage, and timeless character.
Fixtures & Accents: Matte black faucets, mirrors, and shower fittings provide strong contrast and a cohesive modern aesthetic.
Palette: A black-and-white scheme creates drama and visual impact while keeping the room bright and open.
Lighting: Sleek, contemporary lighting completes the fresh, metropolitan feel.
The result is a sleek, subway-inspired sanctuary that balances utility with bold, lasting design.
Style: Modern | Urban | Classic Subway | Bold Minimalist
Scope: Full Master Bathroom Remodel
Location: Scottsdale, AZ
Duration: 2 Weeks
Builder-Grade Tub to Custom Walk-In Shower Transformation
This primary bathroom remodel was designed to open up and modernize a once-cramped layout. The bulky corner tub and framed shower were removed to make way for a clean, open walk-in shower with timeless finishes and custom details. Our goal was to elevate the space with classic design, improved functionality, and thoughtful storage.
Design Highlights:
Subway Tile Surround: Crisp white 3x12” subway tile with contrasting grout adds timeless character and visual clarity.
Built-In Bench: A custom bench provides comfort and convenience for a spa-like shower experience.
Hexagon Tile Floor: Non-slip mosaic hex tile in a neutral tone adds both safety and subtle contrast underfoot.
Dual Niches: Recessed shower niches feature black hex tile accents, balancing form and function while offering elegant storage.
This remodel blends classic materials with clean lines and custom details, resulting in a spacious, functional, and effortlessly stylish upgrade.
Style: Modern Classic | Spa-Inspired | Bold Minimalism
Scope: Convert Bathtub and Shower Combo to a full sized walk in shower
Duration: 2 weeks
Kitchen Remodels
Bright & Functional Kitchen Remodel with Floor-to-Ceiling Storage
This full kitchen remodel transformed a dark, dated space into a bright, functional hub for modern living. The original kitchen featured heavy wood cabinetry and limited lighting, making the room feel closed in. Our clients wanted a fresh, clean look with more storage without compromising layout flow.
We achieved that vision by combining crisp white finishes with smart design upgrades that maximize space and light.
Design Highlights:
Cabinetry: Outdated dark wood cabinets were replaced with shaker-style white cabinetry, finished with sleek brushed nickel handles for a timeless, modern look.
Lighting: We added recessed ceiling lights throughout to enhance brightness and create a more inviting atmosphere.
Backsplash: A full wall of multi-toned white 3x12” tile provides texture, depth, and a subtle visual statement.
Storage: Floor-to-ceiling pantry cabinets greatly increased storage capacity without sacrificing visual flow.
Countertops & Island: Durable white quartz countertops offer a clean work surface, while a the island features storage on both front and back for hidden functionality.
Flooring: We installed wood-look porcelain tile to bring warmth and character while offering low-maintenance durability.
This remodel brought new life to the kitchen—balancing sleek finishes, smart storage, and everyday functionality in a space that now feels open, airy, and built to last.
Style: Transitional | Bright Modern | Functional Family-Friendly
Scope: Full Kitchen Remodel + Flooring
Location: Gilbert, AZ
Duration: 5 Weeks
Luxe Kitchen Remodel – Classic White with Bold Black Accents & Custom Features
This full kitchen remodel blends timeless design with high-functioning upgrades and bold contrasts. The original builder-grade kitchen—with plain white cabinets and standard finishes—was completely reimagined to reflect modern elegance, greater storage, and upgraded functionality.
Our design goal was to create a bright, welcoming space layered with warmth and contrast through elevated materials, smart layout improvements, and luxurious custom elements.
Key Features & Upgrades:
Cabinetry: Builder-grade cabinets were replaced with full-overlay double shaker-style dove white cabinets, accented by glass-front uppers for display and depth.
Island: A bold black island with added storage on the backside anchors the room, topped with Taj Mahal quartzite featuring dramatic waterfall edges.
Hardware & Hood: Gold hardware contrasts beautifully with the crisp cabinetry, while a custom black vent hood adds striking sophistication.
Backsplash: A full-height 5'x5' porcelain tile backsplash pairs with floating wood shelves for a clean, modern touch.
Appliances: New gas slide-in range, built-in microwave, and dedicated ice maker improve both form and function.
Flooring: Large 7' luxury vinyl plank flooring ties the space together with warmth, texture, and durability.
The result is a light-filled, sophisticated kitchen that balances classic charm with bold, modern design—and delivers on both beauty and performance.
Style: Transitional | Modern Classic | High Contrast | Warm Luxe
Scope: Full Kitchen Remodel + Flooring
Location: Mesa AZ
Duration: 4 weeks
Why Choose Us
Why Homeowners Trust Alpha Remodelers
Trust Backed by Experience
As a licensed, bonded, and insured contractor with an A+ BBB rating, we bring proven credibility to every project. Our clients count on us for ethical service, regulatory compliance, and results that meet the highest standards.
Veteran-Owned, Family-Operated
We're a husband-and-wife, veteran-owned team that brings dedication, discipline, and a personal touch to every job. Our values are rooted in service — both in the military and in the way we care for your home.
Recognized Quality, Guaranteed Results
With a Top Company badge from Thumbtack and a two-year workmanship warranty, our reputation speaks for itself. We don’t just build — we stand behind every project with pride and accountability.
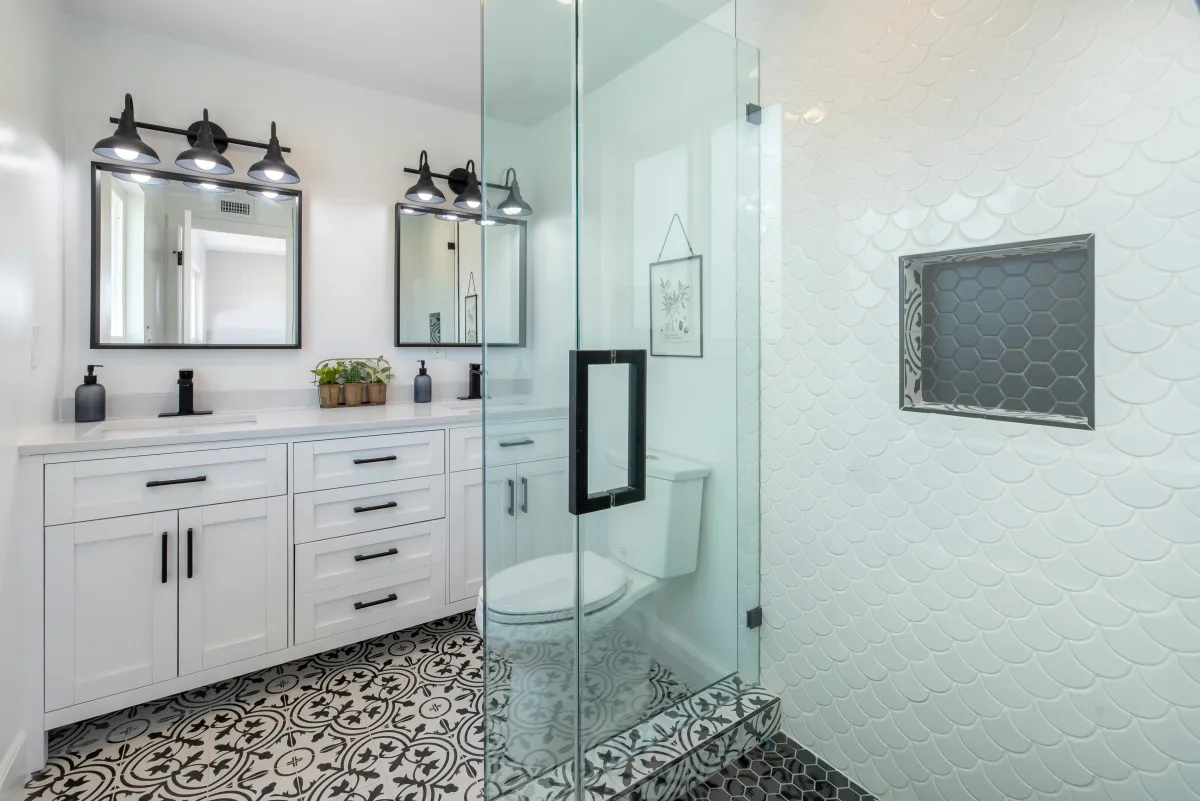
What We Offer
Built With Integrity. Designed for You.
As a proud veteran-owned business, we bring precision, honesty, and pride to every project we take on. Let’s bring your vision to life — schedule your consultation today and experience remodeling done right.
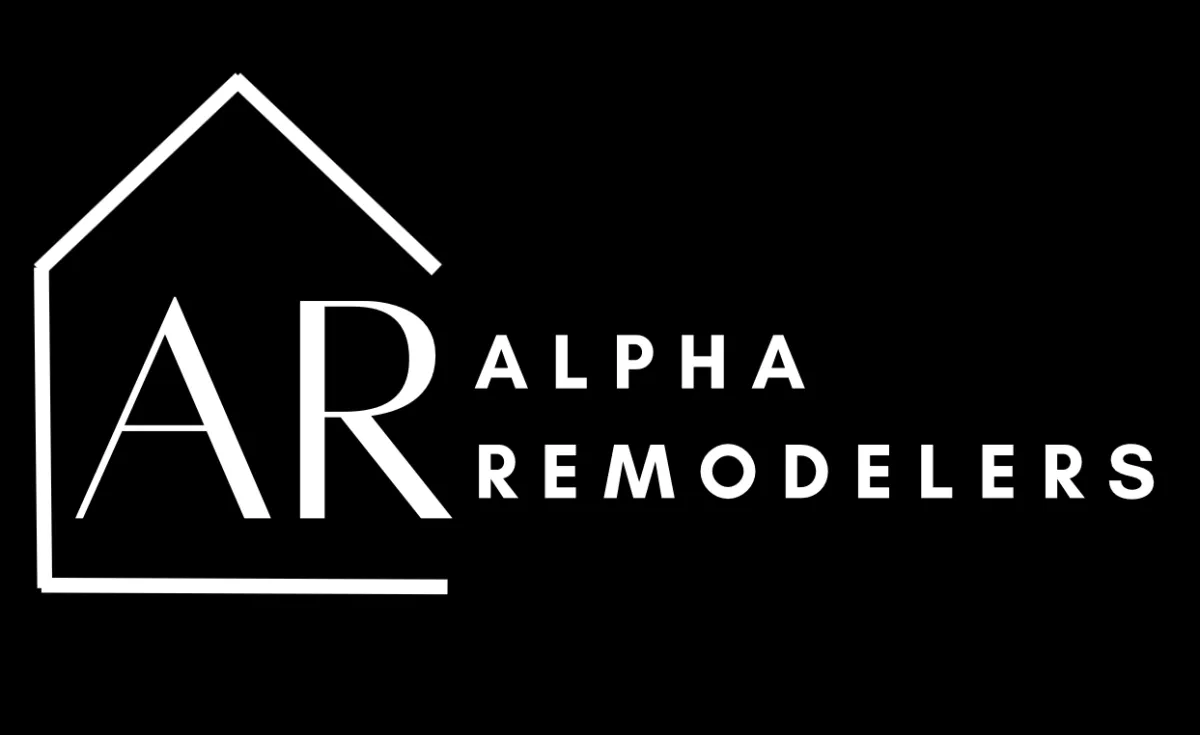
Transforming Phoenix, One Home at a Time.

